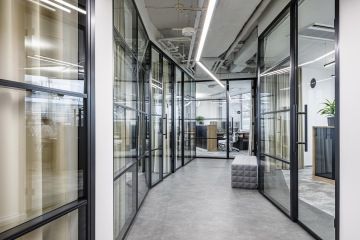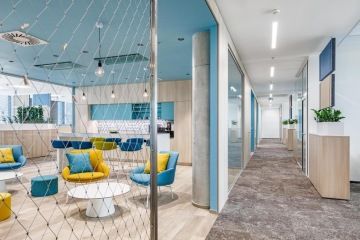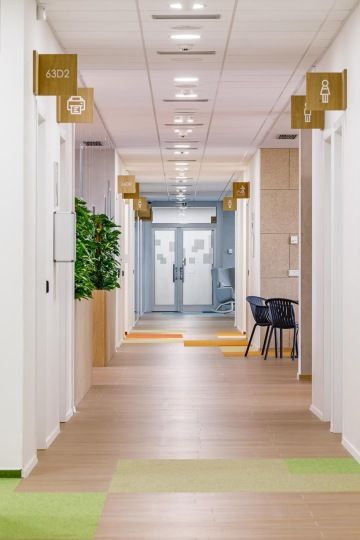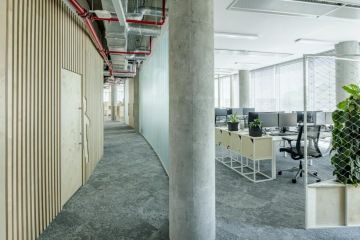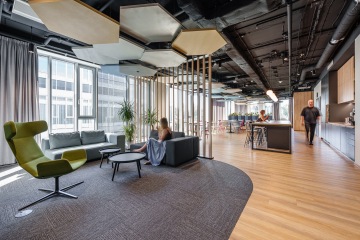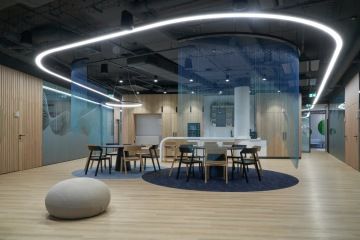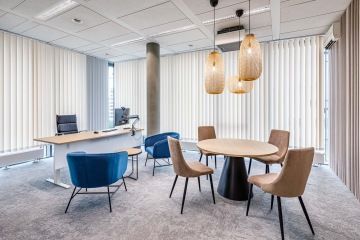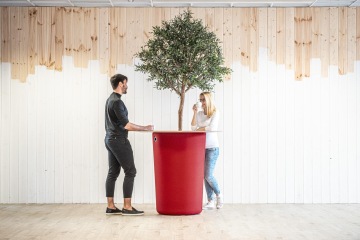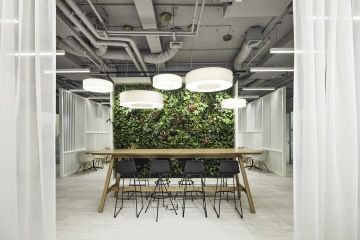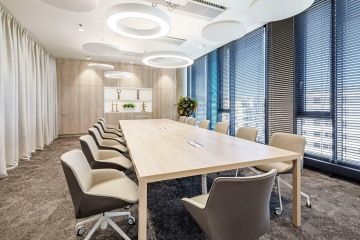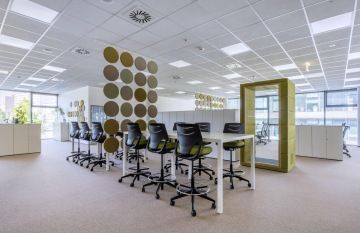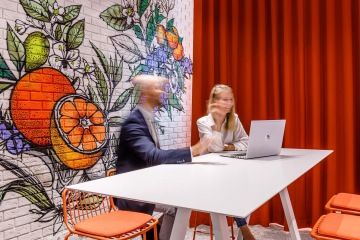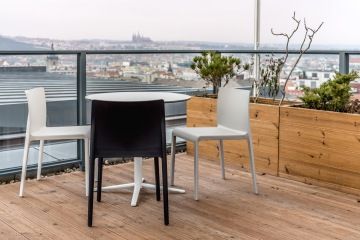Architectural solutions for corridors: how to turn them into functional places
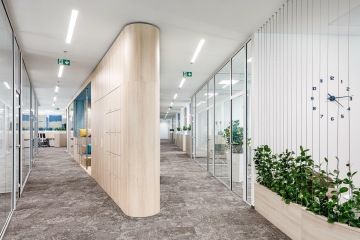
A long, seemingly endless corridor, white walls, flickering white fluorescent lights, grey carpeting on the floor – hardly a comfortable environment. Corridors and other passageways in the workplace may be functional things, but you can approach them creatively and transform a long tunnel into an open and pleasant space.
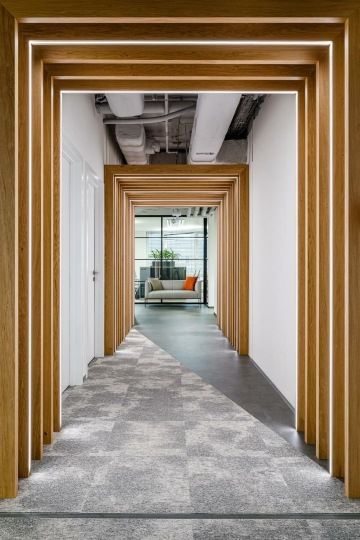
Why is the corridor
a problem?
What makes corridors problematic is the psychological effect. A long, uninterrupted tunnel elicits a feeling of oppression and discomfort.
Nevertheless, these corridors are an important part of any office space. They separate meeting rooms, function as evacuation passages and, above all, are the spaces in which the largest number of people move around.
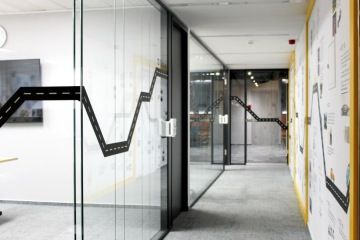
How to surprise
with your corridor
There are many ways to divide space other than
with walls. But if a long corridor cannot be removed
from your office for structural reasons, there are
several simple solutions.
A curvy floor plan, glass partitions or rhythmically alternating materials as functional elements to disrupt long corridors were used brilliantly, for example, in the offices of Takeda. You can also use the floor to effectively work with the rhythm of the corridor. In the Brno offices of OHLA ŽS, the grey carpet in the corridor meets the wooden slatted floor, which enters the space and at the same time delimits the rest areas. Instead of a long white wall, employees walk around a light blue wall, which is playfully divided into several different segments by panelling.

Corridors and
open space
Open offices are a specific space that also contain dividing corridors, although they may not be visible at first glance. There is often an almost subliminal effect – if vinyl flooring is placed in a carpeted area, you automatically know to go that way.
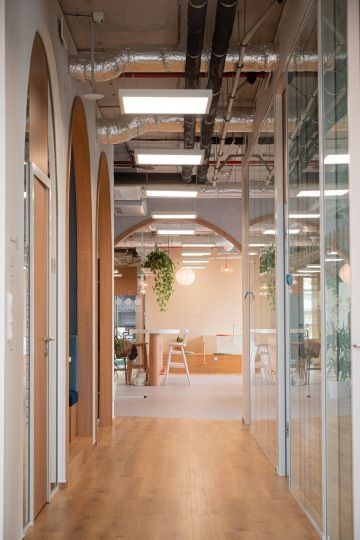
No corridor
like a corridor
What you separate is essential. If you need to delineate the space between the relaxation and work zones,
you need to pay attention to the acoustics, but can
get away with greater transparency. Conversely, if
you want to separate the relaxation area from
the client zone or meeting room, a visual barrier
should be put in place too.
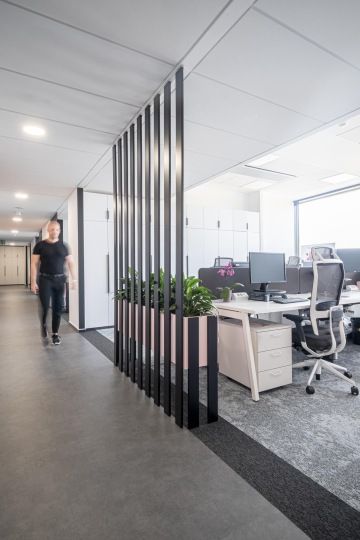
Simple idea,
effective solution
A clever way to spatially distinguish various areas of the office is the use of hanging elements, for example plants or original metal curtains. Elements tailored to your brand, sliding partitions or screens, where you can store things, can also be used.
There are many elegant ways to design an office hallway, but the specific nature of each space always needs to be emphasized. Find out what options your office offers and contact us.
Published: October 26, 2022

