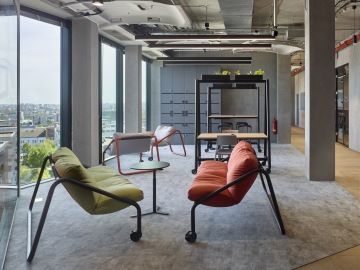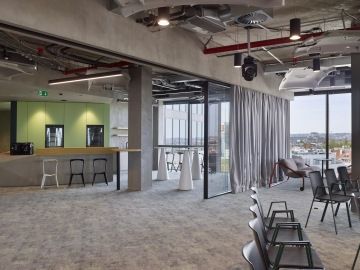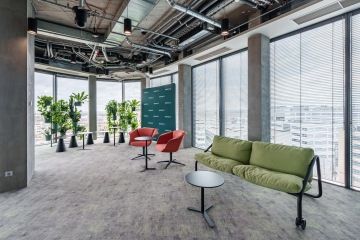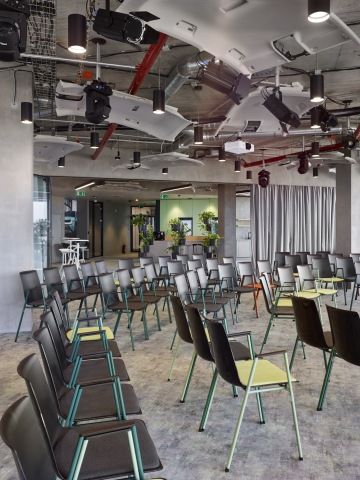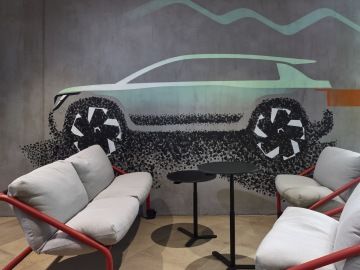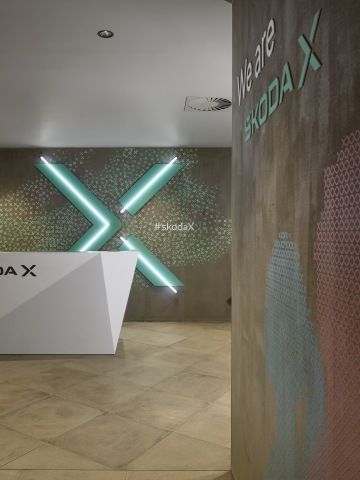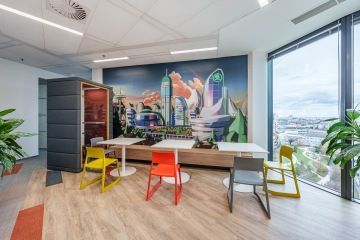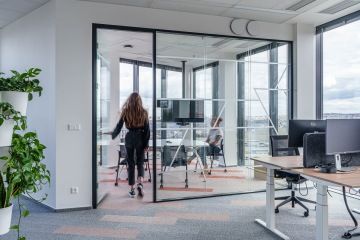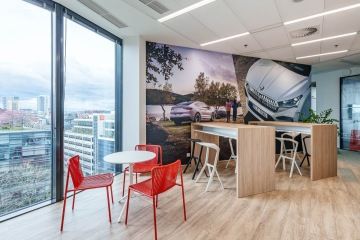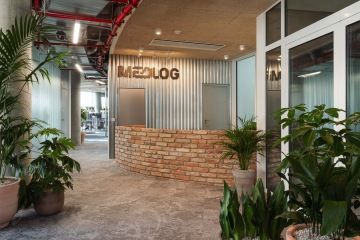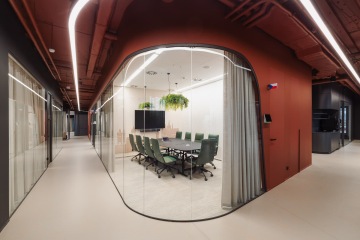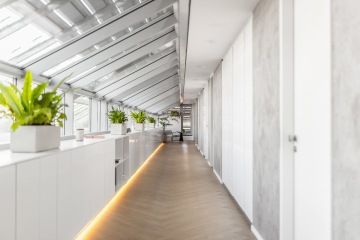Simply surprising Škoda Auto offices

We had the honor of contributing to the creation of new offices for Škoda Auto in the BBC Philadelphia building, which is a dominant feature of Prague’s Brumlovka. The project was unique in its philosophy and technological innovations that permeate the entire space. Take a look at the result of our meticulous approach and experience.
Navigation Towards Design
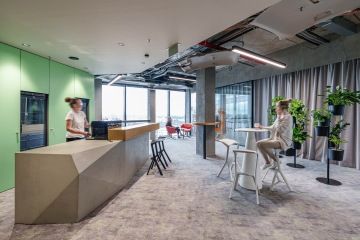
Our task was to build and equip a modern and functional office environment based on the design of Vlastimil Pacek, who is the main interior architect of the car company and has been with the company for over 25 years.
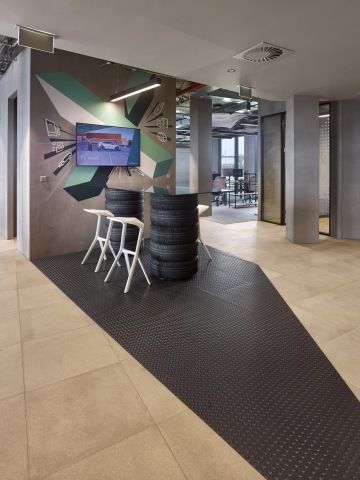
The design reflects the brand’s identity and also meets high standards of sustainability and technological advancement. The project included two floors of the building, each with a different concept and functional requirements. On the 7th floor are located Škoda Auto startups, such as BeRider and hoppyGO.
This part of the offices is designed in an industrial style that refers to the industrial roots in Mladá Boleslav. The ceilings were left without suspended ceilings with exposed installations, just as the corridors are without floor coverings, and everything is complemented by striking concrete elements.

The automotive genes are unmistakable in a whole range of interesting pieces of equipment, among which seating made of automotive sports seats with red accents and tires with red rims clearly stands out. In some parts, other automotive parts are used.
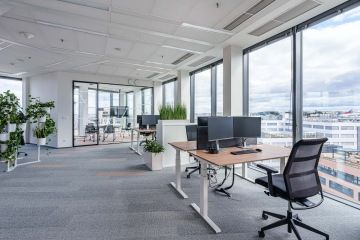
On the 8th floor, on the other hand, are located the company’s management offices and administration. This space is therefore logically designed more traditionally with the use of carpets and acoustic ceilings, which ensures a comfortable and quiet working environment.
A Look Inside
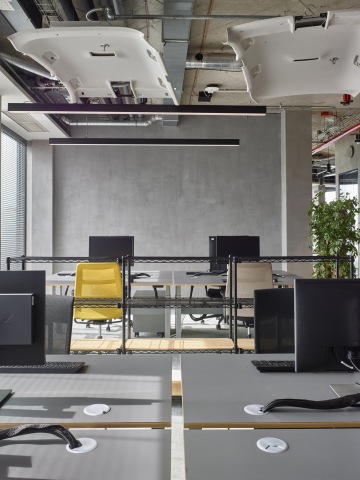
One of the main challenges was the acoustics in spaces without acoustic ceilings. We solved this problem by using a double construction of SDK partitions and blue acoustic boards with ActivAir properties. This approach allowed us to achieve the desired acoustic comfort while maintaining the industrial look of the space.
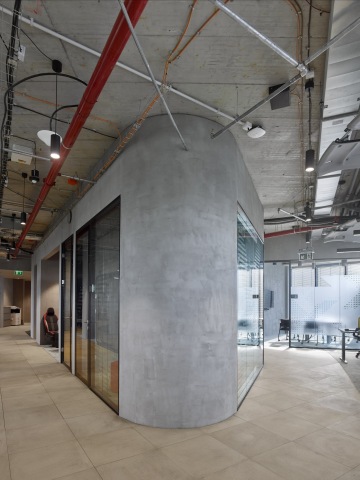
Another interesting aspect of the implementation was achieving the appearance of concrete plasters with budget considerations. Instead of expensive decorative plasters, we used a cement binder, which we roughly applied and troweled with a coarse lath. This procedure allowed us to create an authentic concrete look.
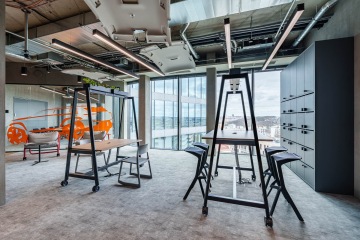
On the 7th floor, we implemented an autonomous lighting control system, where sensors monitor the daylight illumination on the work surface and adjust the intensity of the lights as needed. Another step towards energy savings was the replacement of the original fluorescent lights with LED dimmable lights.
Safely to the destination
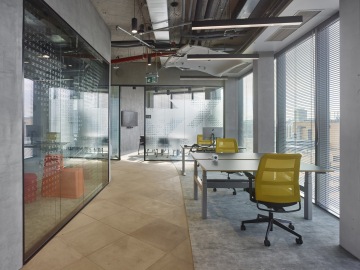
The project of new offices for Škoda Auto in the BBC Philadelphia building is a great example of how modern design concepts can be combined with practical solutions and technological innovations. The entire CAPEXUS team looks forward to further challenges and opportunities where it can apply its experience and creativity.
Your offices could be the next project. Just fill out a short form and we will get back to you. Your satisfaction is our priority.
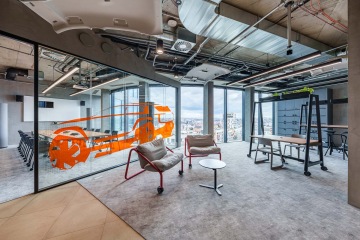
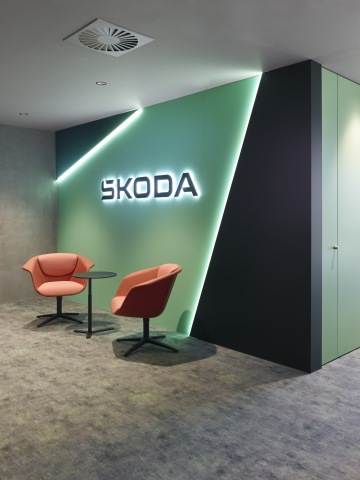
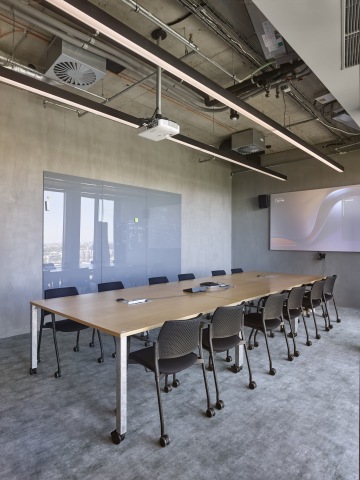
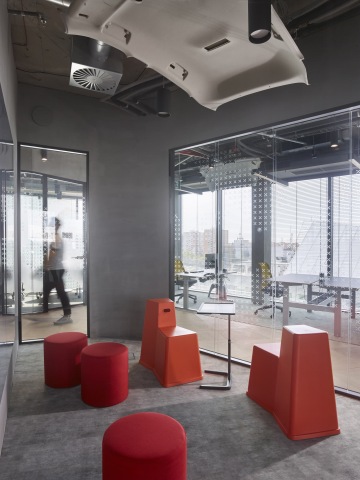
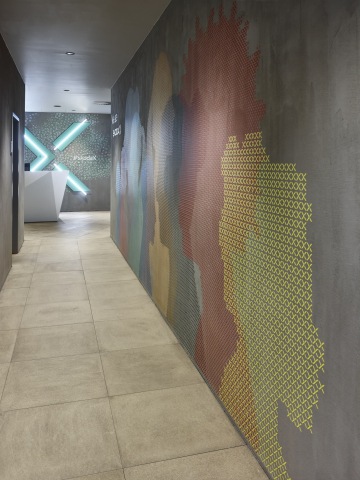
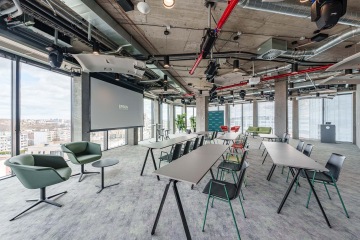
Author of the photos: Petr Andrlík, Škoda Auto
Do you like it? Share it.
Want to sit in an office that looks like this?
Write to us with your requests and wishes. We will create your dream interior.
